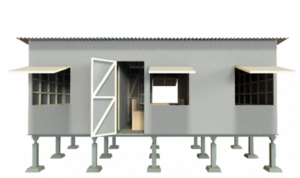
Agriculture
March 11, 2024
Sandbag Houses use sandbags instead of traditional brick-and-mortar to build a house that does not require skilled labor or electricity.
Distributors / Implementing Organizations
Manufacturing/Building Method
To construct the walls for the Sandbag House, sandbags are assembled inside timber frames and then plastered over, with strong wire attached to the corner section.
Intellectural Property Type
Select Type
User Provision Model
Distributions to Date Status
10 houses
Unique Design (Yes/No)
Yes
Intended number of occupants (#)
5 occupants
Duration of construction (days)
84 days
Footprint area (m²)
40 m2
Number of storeys
1 storey
Material composition
Sand
Flammable flash point temperature (ºC)
Unknown
Thermal insulating capacity (m²*K/W)
Unknown
Maximum wind speed (km/h)
Unknown
Structural Occupancy Category
Unknown
Seismic Design Category
Unknown
Suitable Climates
Unknown
Design Specifications
Each Sandbag House unit takes 3500 sandbags to build, with the sand is providing fireproofing, waterproofing, and soundproofing. The walls are made of sandbags in-fills between Eco-beam frames, with a plaster applied over a wire mesh as a wall finish. The Eco-beam frames are made in a Cape Town factory and transported to the building site.
Technical Support
Technical support on the use of this technology is available from Ecobeam International.
Replacement Components
None
Lifecycle
Unknown
Manufacturer Specified Performance Parameters
This construction method targets low costs of construction and sustainable appropriate technological transfers.
Vetted Performance Status
Unknown
Safety
No known safety hazards are related to this product.
Complementary Technical Systems
The sandbag construction is designed to operate along with eco-beams.
Academic Research and References
None
Compliance with regulations
The product is certified by Agrement South Africa the South African Bureau of Standards and the National Home Builders Registration Council.
Other Information
The building technology is certified under Agrément Certificate #2011/398.

Agriculture
March 11, 2024
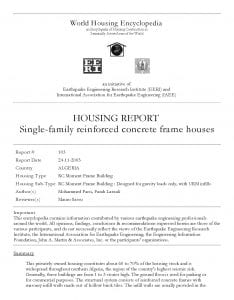
Agriculture
February 19, 2024
Implemented by
Earthquake Engineering Research Institute (EERI)
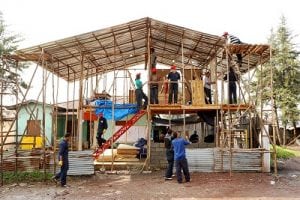
Agriculture
March 8, 2024
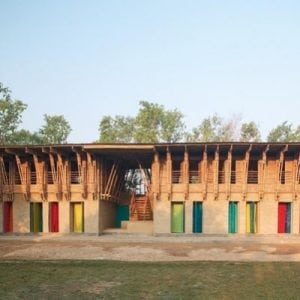
Agriculture
March 6, 2024
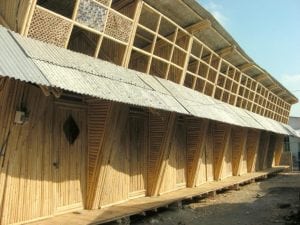
Agriculture
March 1, 2024
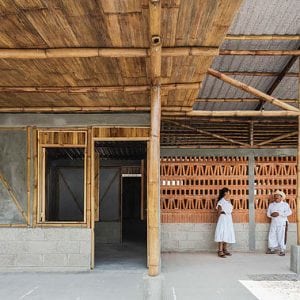
Agriculture
February 28, 2024
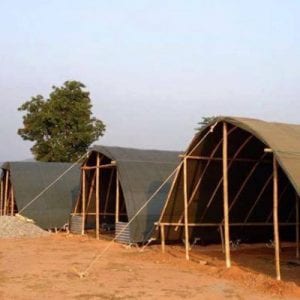
Agriculture
March 1, 2024
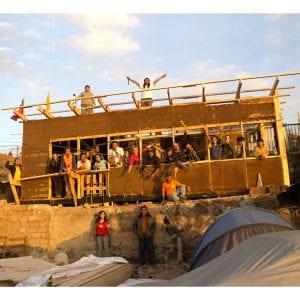
Agriculture
March 6, 2024
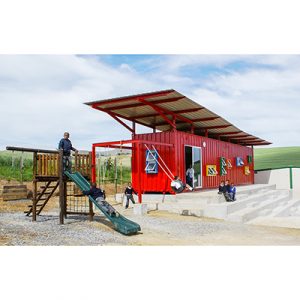
Agriculture
March 11, 2024
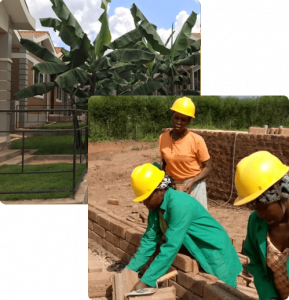
Agriculture
March 15, 2024
Have thoughts on how we can improve?
Give Us Feedback