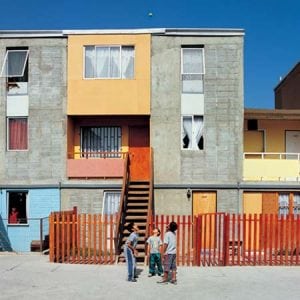
Agriculture
February 29, 2024
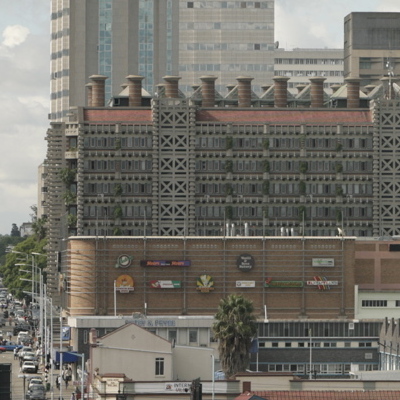
Updated on March 13, 2024
·Created on September 1, 2021
The Eastgate Centre is a large-scale project that combined traditional Zimbabwe technology, local materials, and bio-inspired cooling methods to passively cool a large building mass.
The Eastgate Centre is a 9-storey mixed-use building (shopping centre, parking, and office space) located in Harare, Zimbabwe that does not utilize an active heating and cooling system to regulate the building’s temperature. Inspired by termite mounds, the designer incorporated a ventilation system that draws and redirects hot air through the chimneys at the top of the structure.
*Please note that building designs are being included as “products” in the Habitat Sector of the Solutions Library to allow readers to learn from how projects were designed and constructed and how they are serving the occupants, whether effective or ineffective.
Distributors / Implementing Organizations
The Eastgate Centre was commissioned by Old Mutual Properties and designed in collaboration with Ove Arup and Partners.
Manufacturing/Building Method
The construction was a collaborative effort between Mick Pearce as the architect, Ove Arup and Partners as the engineer, Hawkins, Lesnick and Bath as the quantity surveyor, and Costain Sisk joint venture as the contractor of the project. The Eastgate Centre comprises two reinforced concrete building masses that are connected together with a glass-roofed central multi-height atrium. A steel bridge is suspended on the second floor of the open atrium space and connects to the ground level. This skyway is suspended with cables that are connected to steel lattice beams that span the atrium. Incorporated into the office towers are ventilation cores that pull hot air out of the building via the stack effect. Inspired by termite mounds, the designer adds smaller vents that branch out from the center cores and pulls cool air into the building. The vents connect to brick chimneys that serve as large volume solar accelerators that utilize updrafts to move the air at different speeds depending on the time (day and night). Fans are installed to facilitate air movement with more control.
Intellectural Property Type
Select Type
User Provision Model
The Eastgate Centre was designed with consideration of the available materials, history, urban context, and climate of Harare in mind. The project was first commissioned by the client Old Mutual Zimbabwe Ltd. in March 1991. The designing and planning phase occurred between April 1991 to December 1992 (20 months). The construction of the project lasted between January 1993 to April 1996 (39 months) and began occupancy in April 1996. Currently, there are no plans to replicate the design elsewhere. However, the design information is made available to the public through various publications. The project has been emulated in the Portcullis House in London.
Distributions to Date Status
1 unique project
Design Specifications
The Eastgate Centre is a mix-use building that features a shopping center for retail activity on the ground floor and 7 storeys of office space on top. The building comprises 2 building masses that are connected by a multi-level glass atrium that allows natural air and breezes to flow through. The interior spaces are further ventilated by a system of vertical ducts located at the central cores of the office wings -- these help remove hot interior air and release them though the brick chimney stacks at the top of the building. Embedded in the concrete structure are floor voids that help cool incoming air during the daytime and serve as a heat exchanger for the interior spaces. The exterior of the building uses Zimbabwe brick and concrete in its facade design, which incorporates balconies and planters, to increase its surface temperature . The increased surface allows more heat to be passively released at night through its mass via fractal cooling. The precast concrete balconies, plants, and deep overhangs help limit the amount of natural sunlight from entering the building and minimize total heat gain.
Technical Support
The building is maintained and managed by Old Mutual Zimbabwe Ltd.
Replacement Components
It is assumed that, due to the scale of the building, the components, such as roofing, atrium, ventilation system, and structure, cannot be easily replaced without extensive planning.
Lifecycle
It is a permanent building that has been standing since 1996.
Manufacturer Specified Performance Parameters
The Eastgate Centre is intended to be more energy-saving when compared to buildings of similar size. In absence of a conventional air conditioning and heating system, the building consumes less than 10% of the energy than other buildings, reducing electricity costs and maintaining a comfortable interior temperature.
Vetted Performance Status
Post-occupancy performance (temperature and moisture control) was monitored by Ove Arup and Partners and published in their journal.
Safety
Because the project involves heavy construction, builders should take safety precautions and wear the appropriate protective equipment to prevent injury. This includes using hardhats, gloves, glasses, harnesses, and scaffolding. Additional supervision is also required on the construction site to oversee the transportation of large building components and materials. The Eastgate Centre’s defensible space includes service to the center of the building, multiple points of egress, and accessible courtyard platforms. The designer notes that the building organization also provides built-in security for the central public space, allowing it to be observed from multiple points in the building. The structure of the central link bridges and skywalk in the center are designed with redundancy in mind, allowing cables to be replaced without distressing the structure. However, the wider sections of the skywalk must be supported temporarily from the ground floor if replacing the cables there. The building has a Building Monitoring System for evacuations in the event of fire.
Complementary Technical Systems
None
Academic Research and References
This project has been included in a number of academic papers focusing on biomimicry, including:
Turner, Scott. 2008. “Beyond Biomimicry: What Termites Can Tell Us about Realizing the Living Building.” Proceedings of 1st International Conference on Industrialized, Intelligent Construction, January.
The Eastgate Centre is also featured in a number of books, including the following:
Jones, David Lloyd, and Jennifer Hudson. 1998. Architecture and the Environment: Bioclimatic Building Design. Laurence King.
Baird, George. 2001. The Architectural Expression of Environmental Control Systems. Spon Press.
Gissen, David. 2002. Big and Green: Toward Sustainable Architecture in the 21st Century. Princeton Architectural Press.
Thomas, Derek. 2002. Architecture and the Urban Environment: A Vision for the New Age. Architectural Press.
Compliance with regulations
Unknown
Other Information
The Eastgate Centre in Harare, Zimbabwe has won international awards:

Agriculture
February 29, 2024
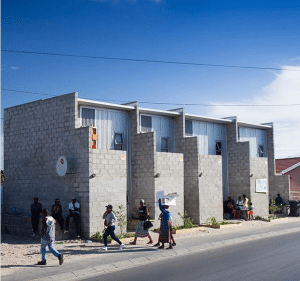
Agriculture
March 11, 2024
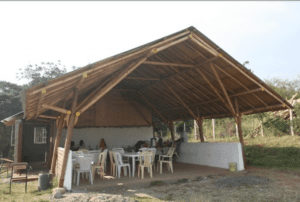
Agriculture
March 7, 2024
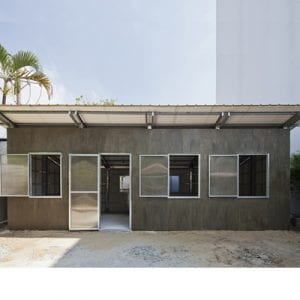
Agriculture
March 8, 2024
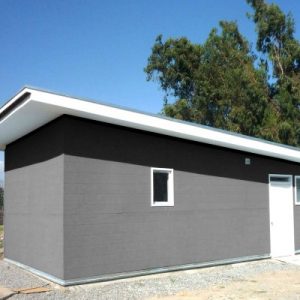
Agriculture
March 11, 2024
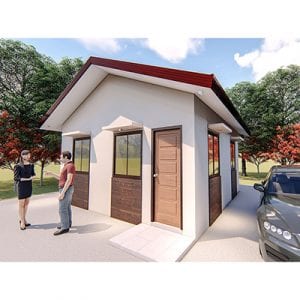
Agriculture
March 11, 2024
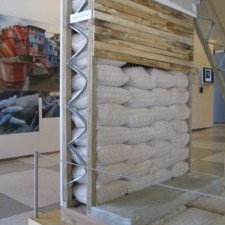
Agriculture
March 11, 2024
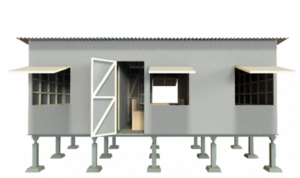
Agriculture
March 11, 2024
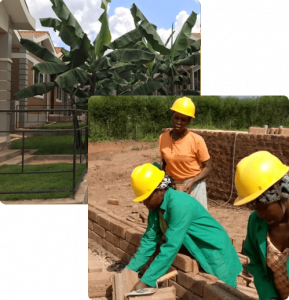
Agriculture
March 15, 2024
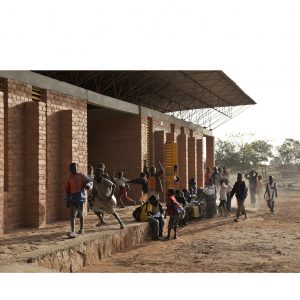
Agriculture
March 15, 2024
Have thoughts on how we can improve?
Give Us Feedback