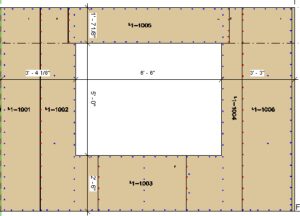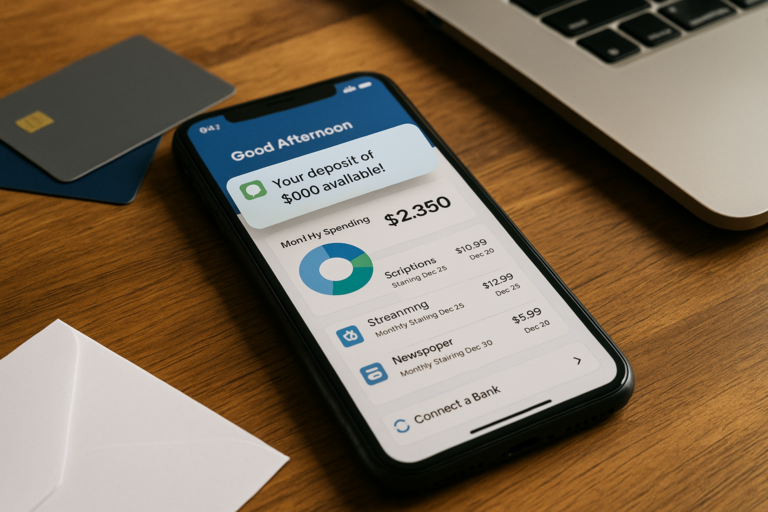Project Outcomes
The global construction industry faces unprecedented challenges in meeting housing demand while reducing environmental impact. Rapid urbanization and the growing urgency of climate change are driving the need for more efficient building processes, making automation technologies critical for scaling sustainable construction. According to UN-Habitat, 3 billion people will require adequate housing by 2030, underscoring the urgent need for construction workflows that can deliver quality housing both faster and more sustainably.
In response to these challenges, BamCore has pioneered a sustainable, carbon-negative structural framing system for buildings, utilizing fast-growing bamboo as its core material. The company’s innovative approach combines engineered bamboo with industrialized construction technologies, such as Building Information Modelling (BIM) and prefabricated panels, to deliver more affordable, faster, and environmentally friendly building solutions.
To further streamline BamCore’s workflow, the objective of this project was to develop an automated dimensioning tool for Revit to support BamCore’s panelized wall system, replacing the previously manual, time-consuming, and labor-intensive process with a plugin designed to automate dimensioning, minimize errors, and integrate seamlessly into BamCore’s industrialized construction workflow.
To achieve this, interviews with the BamCore technical team and desk research were conducted to analyze existing processes, identify workflow inefficiencies, and benchmark available Revit automation tools. Based on these insights, proof-of-concept scripts were designed and refined into a functional plugin. Revit models provided by BamCore were used for testing and iterative development.
The key deliverables of the project were an automated Revit dimensioning tool and supporting implementation documentation. Together, these outputs are expected to reduce manual drafting effort, improve accuracy, and streamline drawing production, thereby enhancing workflow efficiency and supporting BamCore’s sustainable building practices.
Key technology/tools used: Autodesk Revit, Visual Studio, C#, Revit API

Dimensioned building section of BamCore’s panelized wall system
Source: Timothy Ajani, Revit model courtesy of BamCore
