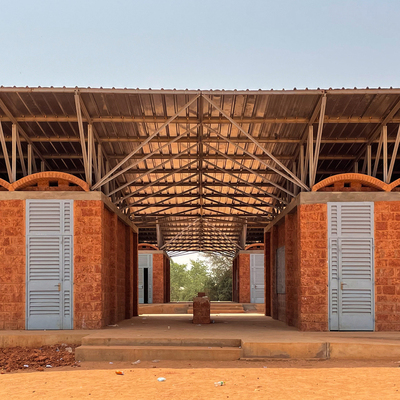Product Description
Collège Amadou Hampaté Bâ is a school refurbishment project with 970 m2 of total floor area, designed by Article 25 that utilized local materials, with adaptation of vernacular techniques to respond to the challenging climatic conditions and create beautiful and comfortable spaces conducive to learning. The principle building material was locally quarried laterite stone, which is a much underutilized resource in Niger. The project that now houses 1200 children included refurbishment of existing classrooms and addition of 5 new classroom blocks (totaling 20 classrooms), along with new administrative facilities, an assembly hall, library and latrine blocks, Upgrades of water and electrical services to improve the school’s resilience to intermittent municipal supply.
Target Users (Target Impact Group)
Distributors / Implementing Organizations
Collège Amadou Hampaté Bâ in partnership with Article 25, Michael Hadi Associates (Structural) and Max Fordham (M&E)
Manufacturing/Building Method
The primary construction material used for the project is Laterite stone blocks for the walls quarried from the neighborhood. The stone blocks stand on concrete floor slabs that rest on concrete foundations. The roofing structure is a composite of laterite blocks, steel trusses, timber and aluminum sheets as cover material that rest on a reinforced concrete.
Intellectural Property Type
Select Type
User Provision Model
The client Collège Amadou Hampaté Bâ, partnered with consultancy organizations to design, construct and supervise the school refurbishment for use by the community school going children.
Distributions to Date Status
It is a unique project just for the Niamey site.
Unique Design (Yes/No)
Yes
Intended number of occupants (#)
1,200
Duration of construction (days)
Unknown
Footprint area (m²)
970
Number of storeys
Unknown
Material composition
Laterite stone blocks, Cement, Sand, aggregates, timber, aluminum roofing sheets
Flammable flash point temperature (ºC)
Unknown
Thermal insulating capacity (m²*K/W)
Unknown, though Laterite provides thermal mass to slow the release of heat during the day and is a more breathable material than the cement blocks that are ubiquitous in modern construction in Niamey.
Maximum wind speed (km/h)
Unknown
Structural Occupancy Category
Unknown
Seismic Design Category
Unknown
Suitable Climates
Tropical
Design Specifications
The buildings used laterite stone blocks measuring 15 x 15 x 30 cm as its primary material. The stone blocks are laid in english to create a 30 cm thick wall that stands on a concrete slab, sitting on a concrete foundation.
Niamey’s climate is extremely challenging, with daytime temperatures in the 30s all year round, and regularly reaching well above 40 celsius degrees in the warmer months.To solve this, the design introduces a passive cooling enabled by the block walls and a double layer of the roof that comprises Earth brick vaults from the classroom ceiling, with a lightweight flying metal roof above. The roof angle and building orientation help pull air through the roof cavity.
Technical Support
Trained youths in bid to replicate the construction technology within the community.
Replacement Components
Components are replaced or modified on site on a case by case basis. Components such as windows, doors, roof truss etc.
Lifecycle
Unknown
Manufacturer Specified Performance Parameters
The building was designed as a sustainable building to use passive design principles to mitigate the high temperatures, and create comfortable spaces for teaching and learning in Niamey’s extreme climate that varies from 30s all year round, and regularly reaching well above 40 celsius degrees in the warmer months.
Vetted Performance Status
Unknown
Safety
Unknown
Complementary Technical Systems
Water source and off-grid power system to improve the school’s resilience to intermittent municipal supply
Academic Research and References
None
Compliance with regulations
Unknown
Other Information
None
Get more information about Solutions Library and its features.
Learn MoreHave thoughts on how we can improve?
Give Us Feedback