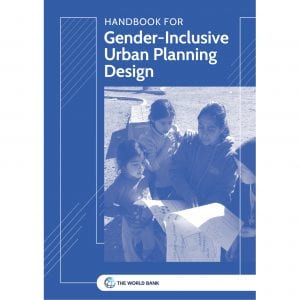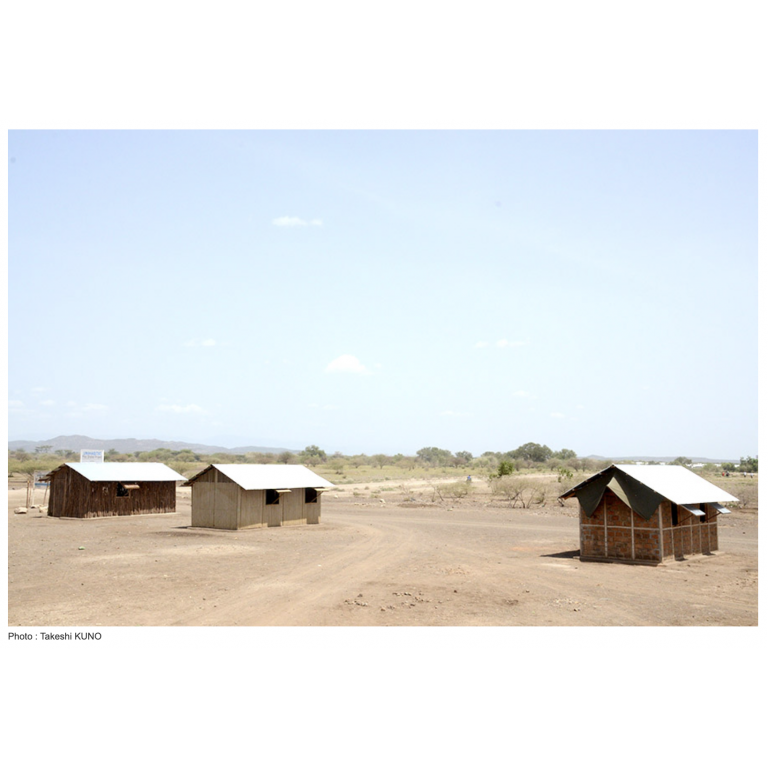
Agriculture
February 21, 2024
Handbook for Gender-Inclusive Urban Planning and Design
Read SolutionImplemented by
World Bank SKAT

Updated on November 12, 2024
·Created on November 30, 2022
The Kalobeyei Settlement is a development that provides an integrated framework.
The Kalobeyei Settlement development plan provides a settlement shelter to support refugees from the Kakuma refugee camp, it was initiated by the Government of Kenya, UNHCR, the county government of Turkana and the World Bank and designed by Shigeru Ban Architects. The development was initiated as a plan to integrate the refugees within the local surrounding communities and provide more permanent shelter to the conflict driven refugees from Southern Sudan, Ethiopia and Somalia. The size of the shelter for each family is dependent on the family size. The finances are allocated to each family, which then selects the housing design that suits their needs. Three different prototypes are available for the households to choose from depending on their origin and preferences. The settlement was developed in four phases with the infrastructural phase targeting the resettlement of up to 60,000 refugees.
Target Users (Target Impact Group)
Distributors / Implementing Organizations
Government of Kenya, UNHCR, and Shigeru Ban Architects
Manufacturing/Building Method
The project is constructed through a community participatory approach where members from different communities are included to represent the different groups of refugees from the design to the construction. The selected members give their input into the housing design that meets their most pressing needs while still fulfilling the goal of providing a high quality of life aspect for the occupants or owners. Once the base plan is developed, an iterative process to refine the design with continuous efforts from experts and community members is used to produce the most suitable shelter design for construction.
Intellectural Property Type
Select Type
User Provision Model
The plan is developed together with the users (occupants) and implemented by the UNHCR, World bank and the government of Kenya, county government of Turkana. The occupants are then given cash to obtain materials and labor for constructing the actual shelter.
Distributions to Date Status
As at 2019, one of the proposed villages had been constructed with the remaining three still undergoing construction. 82 families had been resettled for the pilot phase of the shelter construction project.
Unique Design (Yes/No)
Yes
Intended number of occupants (#)
Project-dependent
Duration of construction (days)
Unknown
Footprint area (m²)
Unknown
Number of storeys
One
Material composition
Constructed from timber, bricks or compressed earth blocks
Flammable flash point temperature (ºC)
Unknown
Thermal insulating capacity (m²*K/W)
Unknown
Maximum wind speed (km/h)
Unknown
Structural Occupancy Category
Unknown
Seismic Design Category
Unknown
Suitable Climates
Arid
Design Specifications
The shelters are constructed from timber, bricks and compressed earth blocks. The size of the shelter for each family is dependent on the family size.
Technical Support
The construction requires minimal effort to construct the shelter, with less sophisticated tools and equipment to construct. The designs are based on construction techniques that are part of the local methods and knowhow, which makes it easier to implement. The repairs can be easily done with minimal tools. The pre-assembled components facilitate easier installation and repair.
Replacement Components
Unknown
Lifecycle
Unknown
Manufacturer Specified Performance Parameters
The permanent housing prototypes can withstand harsh environmental conditions such as earthquakes, tsunami while also protecting the inhabitants from the poor housing conditions previously experienced in tents.
Vetted Performance Status
Safety
The construction of the housing uses simple techniques and tools hence only minor safety concerns from the use of tools and methods such may be anticipated..
Complementary Technical Systems
None
Academic Research and References
Betts A., Omata N., Rodgers C., Sterck O., Stierna M., 2019, The Kalobeyei Model: Towards Self-Reliance for Refugees (Oxford: RSC).
UN HABITAT, 2017-2019, Community driven public space rehabilitation Turkana, Kenya. Support to Kalobeyei New Settlement Project as Part of Kalobeyei Integrated Socio-Economic Development Program (KISEDP)
Ban, Shigeru., Pollock, Naomi., Weizman, Eyal., Kimmelman, Michael., Bruderlein, Claude. Shigeru Ban: Humanitarian Architecture. United States: Aspen Art Museum, 2014.
Compliance with regulations
Unknown
Other Information
None

Agriculture
February 21, 2024
Implemented by
World Bank SKAT
Have thoughts on how we can improve?
Give Us Feedback