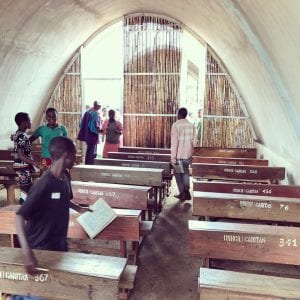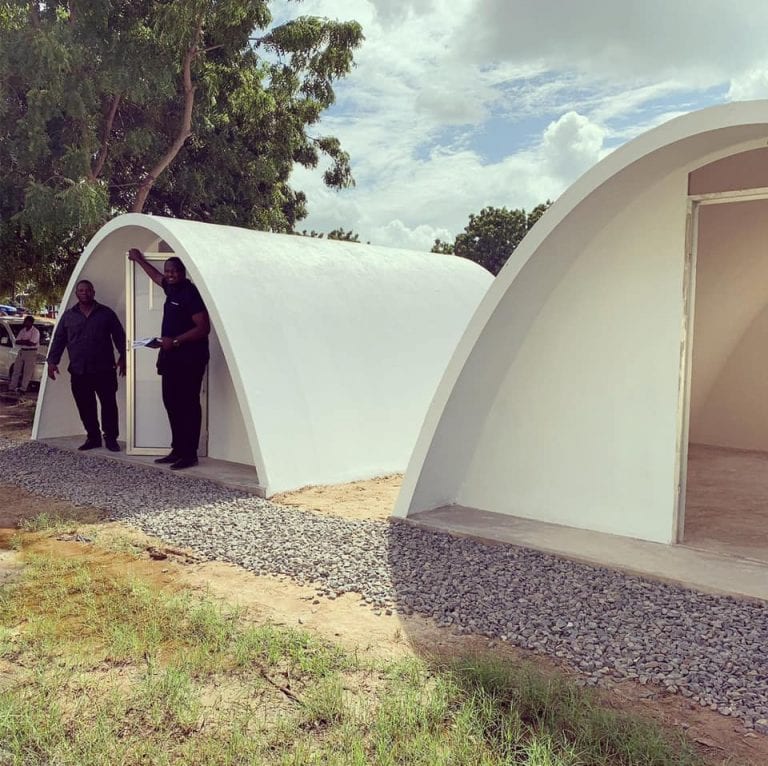
Agriculture
March 11, 2024

Updated on March 11, 2024
·Created on June 21, 2016
Lifeshelter is a temporary rehousing solution for emergency situations.
Lifeshelter LS4 is a temporary rehousing solution for emergency situations. This shelter provides an alternative to the use of tents and can be repurposed for permanent housing. The concept draws from housing construction methods that are an alternative to typical corrugated iron-sheeted roof structures, and the design allows for materials such as clay or limestone to be plastered for a solid structure.
Target Users (Target Impact Group)
Distributors / Implementing Organizations
Manufacturing/Building Method
This product is mass-produced and distributed through Lifeshelter ApS. This self-supporting building is assembled on-site and it is made of segments of panels following a catenary arch-form. Each arch is made of two curved panels supported by a steel component at the bottom and connected together at the top. The producer offer panels for houses 4 m wide. The space depth needed determines the number of segments of arches required. The design allows the product to be disassembled, transported, and reused in a different location or as the primary part of the roof-structure in a future permanent house. The panels can also be dismantled and used as insulation material for walls or ceilings.
Intellectural Property Type
Select Type
User Provision Model
Product can be purchased online, directly from the manufacturer
Distributions to Date Status
Around 500 Lifeshelter L4 units has been built in the UK, Denmark, Greece, Jordan, Irak, Nigeria, Uganda, Kenya, Somalia, Tanzania
Intended number of occupants (#)
5 occupants
Speed of assembly (h)
16 h
Footprint area (m²)
4-22 m²
Internal volume (m³)
~28 m³
Material composition
Steel reinforced concrete (foundation), stone wool insulation boards reinforced with steel (panels and endwalls), aluminum with polycarbonate (doors), galvanized steel (floor frame), and waterproof cement cladding (roof)
Lifespan (years)
15+ years
Flammable flash point temperature (ºC)
The stone wool insulation which is the main component of the structure is a non-combustible material with a flammable flash point temperature of about 2000 °C. Interview with designer
Maximum snow load (kg/m²)
Maximum wind speed (km/h)
120 km/h
Suitable climates
All climates
Design Specifications
The Lifeshelter LS4 can be assembled without complex tools. It is made from durable, low-weight components. It eliminates the need for external wood, steel, and screws, and the manufacturer claims it is stable during the course of an earthquake or storm. The Lifeshelter LS4 aims to be mobile and reusable for future dwellings. It features an arched structure that provides maximum space and strength to the shelter. Its modular design allows it to be adapted and configured for homes, schools, medical facilities, etc.
The basic Lifeshelter LS4 eight arch-segments with 16 panels, has soft end walls, and has an area of 18 m². The weight and packed size of a complete packed shelter will consist of one package of 350 kg that can be broken down into smaller packages of weights suitable for transport by two people. The mass of each smaller package is no more than 50 kg. Package will contain: panels (11 kg each), PVC soft-end walls, metal frame, nylon straps, cover tarp, plastic connection tubes, and a tightening kit. The Lifeshlter LS4 is transported in shipping containers to the target context. For example, one shipping container of 40 ft takes 34 packed LS4's.
Technical Support
This product is meant to be self-built, constructed by the user. The aim is for this to be a rapid assembly without complex tools, with minimal use of materials.Interview with designer
Replacement Components
Panels are not locally available.
Lifecycle
15+ years
Manufacturer Specified Performance Parameters
The manufacturer designed this product with the aim of being simple, rapid, and easy to erect, cost effective, mobile and reusable, well insulated, sturdy, and safe with an adaptable design. In addition, it seeks to avoid transitional waste and reduce future slums with the option to plaster the shelter with local materials such as clay or limestone to create a more permanent solid structure.Interview with designer
Vetted Performance Status
Lifeshelter has been tested by the Copenhagen University in collaboration with IFCR, UNHCR, and UN-Habitat, University of Bath in the UK, and the organization Save the Children. Interview with designer
Safety
No specific hazards have been listed.
Complementary Technical Systems
While not provided by the manufacturer, solar panels and floor mats can be added to enhance this technology.
Academic Research and References
None
Compliance with regulations
The design complies with the Sphere standards.
Other Information
Below are several promotional videos of the product.
Improved Health and Living Conditions with Lifeshelter,
3 Reasons for Choosing Lifeshelter,
Lifeshelter Camp 3d Animation,
Lifeshelter in Kurdish Region Iraq
Lifeshelter has received the Danish design Award 2016

Agriculture
March 11, 2024
Have thoughts on how we can improve?
Give Us Feedback
Matt Sisul says:
I dunno, I feel like you’re kinda down on Corrugated Metal roofing. It is actually a very important product with both developed and developing country applications. It is cheap and provides for privacy in slum settings, and is typically the first building material people build with in informal settlements in urban areas (as opposed to earth & plants in rural settings). It may be better then to highlight best practices (roofing material with specific nail, requires: insulation, tiedown or toenailing, perimeter nailing) and challenges or concerns: prone to leaking if not properly installed, heat transfer without insulation or drop ceiling, minimal lateral strength as wall or roof diaphragm unless properly nailed, prone to uplift failure in wind or hurricane unless positively restrained.