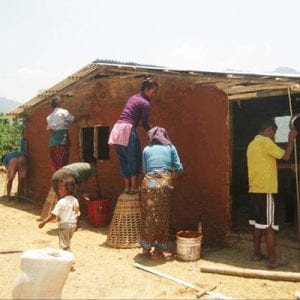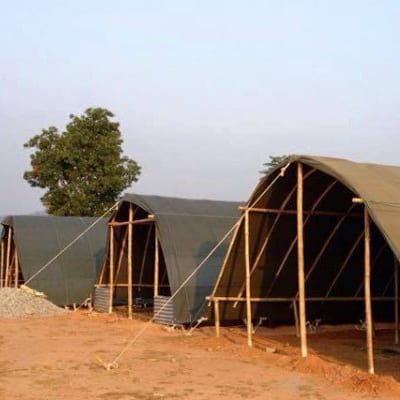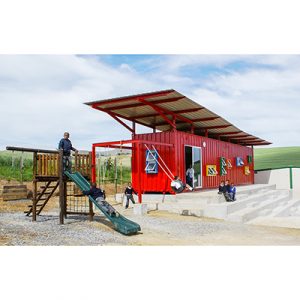
Agriculture
March 1, 2024

Updated on March 1, 2024
·Created on July 30, 2019
Abari Transitional Classroom is a design for a temporary classroom that uses local and salvaged materials in post-disaster environments.
Abari Transitional Classroom was created by Abari in response to the earthquake that affected Nepal in April of 2015. It is provided through a complete open-source guide that aims to promote Owner Driven Reconstruction (ODR), a participatory model that places homeowners at the center of reconstruction through decisions on designs, site selection, and materials. The building techniques are tailored to local environments and resilient to environmental hazards. The project uses local and salvaged materials and considers local knowledge and technology. The components required are bamboo, ropes, GI wire, sand, cement, and aggregate.
Market Suggested Retail Price
$550.00
Target Users (Target Impact Group)
Distributors / Implementing Organizations
This product aims to promote "Owner Driven Reconstruction". In Nepal, it has been implemented in partnership with local governments, the army, and communities. Partnerships with organizations such as Learning Planet, Tents for Nepal, Karmi Initiatives, and Herb Nepal have also been established in order to raise funds.
Manufacturing/Building Method
This product is mass produced in regions of Nepal affected by earthquakes in 2015. These regions include Gorkha, Prabhat, Bagwati, Balajoti. It has been implemented in partnership with the local governments, police and army, and with the support of humanitarian organizations.
Intellectural Property Type
Select Type
User Provision Model
Users can obtain the building guide online from Abari and construct it using local material and workforce. Usually, the product is provided by local governments in partnership with humanitarian organizations.
Distributions to Date Status
The exact number is unknown, however Abari estimates that around 200 have been implemented in regions of Nepal since 2015.
Unique Design (Yes/No)
Yes
Intended number of occupants (#)
30
Duration of construction (days)
2
Footprint area (m²)
30
Number of storeys
1
Material composition
Bamboo, GI wire, rope, canvas, sand and cement
Flammable flash point temperature (ºC)
Unknown
Thermal insulating capacity (m²*K/W)
Unknown
Maximum wind speed (km/h)
Unknown
Structural Occupancy Category
I
Seismic Design Category
Bamboo has a high seismic resistance due to its flexibility.
Suitable Climates
Temperate, tropical
Design Specifications
Abari Transitional Classroom is a temporary classroom building measuring 6.7 x 4.5 m (~ 30 m²). It uses mostly local and easily found materials to be built. The foundation and floor are made with cement, sand and aggregate. Structure is made of bamboo which is tied together with rope and GI wire. The roof/shade is afixed to the structure and ground using stakes and rope.
Technical Support
The building can be maintained by local labor with general construction experience.
Replacement Components
All the components such as coverage, structure and flooring can be replaced using local materials.
Lifecycle
Abari Transitional Classroom is a temporary building that has an expected lifetime of 2 years.
Manufacturer Specified Performance Parameters
Low-cost and fast implementation for disaster response.
Vetted Performance Status
None
Safety
Builders should wear appropriate protective equipment such as hardhats, gloves and safety glasses while working to protect against physical injury commonly associated with heavy construction.
Complementary Technical Systems
Electricity, sanitation and water complementary technical system can be required.
Academic Research and References
Adhikary, N, 2016, Vernacular architecture in post-earthquake Nepal, International Journal of Environmental Studies
Compliance with regulations
This design does not specifically comply with any international or country-specific regulations.
Other Information
Crowdfunding campaigns were organized by Tents do Nepal to raise funds.
Abari Report: Rebuilding Nepal with bamboo and earth

Agriculture
March 1, 2024

Agriculture
March 11, 2024
Have thoughts on how we can improve?
Give Us Feedback