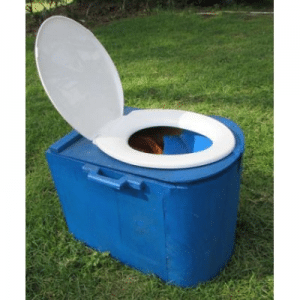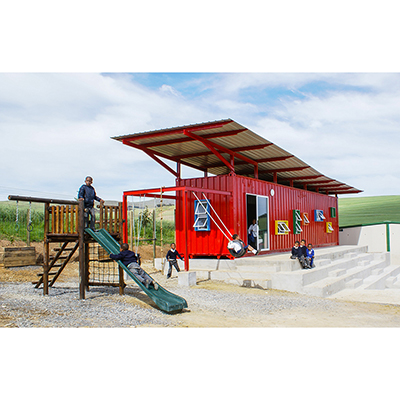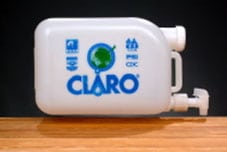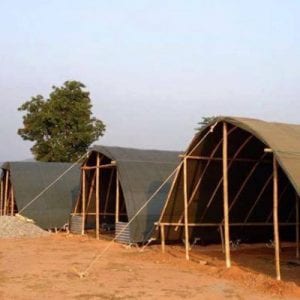
Agriculture
January 22, 2024
Blue Box Toilet and Sanivation Container-Based Sanitation (CBS) Waste Collection Service
Read SolutionImplemented by
Sanivation

Updated on March 11, 2024
·Created on September 10, 2020
Classroom and library solution for schools.
The Vissershok Container Classroom is a combined classroom and library solution designed for a rural school in Cape Town, South Africa. The project was designed to host a class of up to 25 children between ages five and six and a small library that serves the entire Vissershok Primary School. The solution was designed by TSAI Design Studio which is based in Cape Town and has been recognized with the Silver Medal at the 34th Lorie Awards in the architecture category in 2013.
The solution responded to the need of providing covered spaces with a reduced budget.
Target Users (Target Impact Group)
Distributors / Implementing Organizations
This product has been implemented by TSAI Design Studio and and was co-sponsored by Woolworths, Safmarine and AfriSam.
Manufacturing/Building Method
Shipping containers are mass-produced for the transportation of goods. The structural capability, modularity, transportability, and interior space capacity of shipping containers are advantageous for their application in this type of solution. The site preparation consisted of the construction of a concrete platform and steps to adapt the classroom to the existing site and create outdoor space for the children. The platform is also the foundation for the shipping container that was transported and installed using a crane. To protect the shipping container from direct sunlight, designers added a roof composed of a steel structure and corrugated metal panels.
Intellectural Property Type
Select Type
User Provision Model
The product is provided by TSAI Design Studio.
Distributions to Date Status
As of 2020, one unit has been built in Cape Town, South Africa. According to the designer, the client intended to replicate the building in around 20-50 schools in South Africa but the plan did not unfold due to the economic recession Interview with designer in 2020
Unique Design (Yes/No)
Yes
Intended number of occupants (#)
25 occupants
Duration of construction (days)
90-120 days
Footprint area (m²)
28.2 m²
Number of storeys
1 storey
Material composition
A shipping container is composed of a steel frame enclosed with sandblasted corrugated corten steel panels.
Flammable flash point temperature (ºC)
1510 ºC
Thermal insulating capacity (m²*K/W)
R-Value of corten steel is 0.062 m²*K/W
Maximum wind speed (km/h)
Although no specific data were found, the designer pointed out the area suffered gale force storms recently and the building has withstood winds of speed of 80-120 km/h Interview with designer
Structural Occupancy Category
II
Seismic Design Category
A
Suitable Climates
Mediterranean climate
Design Specifications
The internal dimensions of the shipping container are 12.05 m length, 2.36 m height, and 2.35 m wide. The container has a 66 m³ capacity.
Technical Support
The designer stated the building was implemented using robust building materials "so local laborers can maintain it without any special skills." Interview with designer in 2020
Replacement Components
Unknown
Lifecycle
The lifespan of a typical shipping container is between 10-12 years for use in shipping industry. However, depending on maintenance, shipping containers durability could exceed twenty years. The designer manifested the building can withstand between 20-30 years with regular maintenance, especially with "new paint and rust sealant." Interview with designer in 2020
Manufacturer Specified Performance Parameters
The designer sought to provide a learning area for a classroom and library, a gathering area with an outdoor patio, a play area, and a garden area. The leaning area was designed to provide space for up to 25 children ages between five and six and a small library for the school. The patio served as an exterior space for children's gathering and the garden area is used as an educational tool to teach students about growing vegetables.
Vetted Performance Status
Only testing performed by the users, no third-party testing has been completed. Interview with designer in 2020 Exact results from user feedback are unknown.
Safety
No known safety hazards are related to this product.
Complementary Technical Systems
Water tanks for rainwater harvesting and occupancy sensors and LED lights to decrease energy consumption. Interview with designer in 2020
Academic Research and References
None
Compliance with regulations
The designer affirmed the building followed South African building regulations. Interview with designer in 2020
Other Information
Video about the project in vimeo.com
Publication in archdaily.com

Agriculture
January 22, 2024
Implemented by
Sanivation

Agriculture
January 10, 2024
Implemented by
CDC Safe Water System Program

Agriculture
March 1, 2024
Have thoughts on how we can improve?
Give Us Feedback