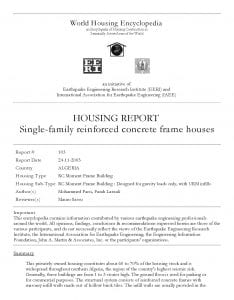
Agriculture
February 19, 2024
World Housing Encyclopedia: Single-Family Reinforced Concrete Frame Houses
Read SolutionImplemented by
Earthquake Engineering Research Institute (EERI)
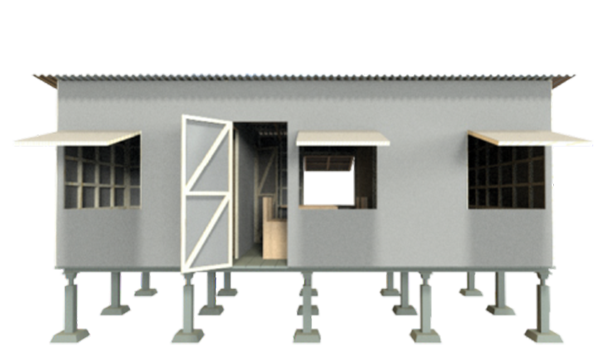
Updated on March 11, 2024
·Created on June 23, 2021
Fábrica Social de Viviendas produces prefabricated houses that are modular to adapt to the needs of each family.
Fábrica Social de Viviendas is a company that produces prefabricated modular houses, mainly with wooden structures. The houses are modular to adapt to the needs of each family and can be deployed in a few weeks. The products look to tackle the housing needs in Latin America. It is an initiative of TECHO, a major NGO that works in urban settlements in 21 countries of Latin America and has already constructed more than 10,000 solutions.
Market Suggested Retail Price
$6,699.00
Target Users (Target Impact Group)
Distributors / Implementing Organizations
Fábrica Social de Viviendas is the main producer. The product has been implemented by TECHO.
Manufacturing/Building Method
House components are produced with an industrialized method that improves quality and productivity and then they are assembled on-site.
Intellectural Property Type
Select Type
User Provision Model
The product is both commercialized in urban settlements with the possibility of using an inclusive financial support and also distributed and constructed by volunteers of TECHO network.
Distributions to Date Status
More than 10,000 have been produced and constructed in LATAM as of August 2021.
Unique Design (Yes/No)
No
Intended number of occupants (#)
5 people
Duration of construction (days)
21 days to 56 days, depending on model
Footprint area (m²)
18 m² to 50 m²
Number of storeys
1
Material composition
Pine wood structure. Reforested and treated
Flammable flash point temperature (ºC)
Unknown
Thermal insulating capacity (m²*K/W)
Unknown
Maximum wind speed (km/h)
Unknown
Structural Occupancy Category
Unknown
Seismic Design Category
Unknown
Suitable Climates
Unknown
Design Specifications
The modular design allows easy adaptation to the needs of each family. The products have 4 main designs but new modules can be added. The 4 designs are:
Further technical specifications:
Technical Support
It is possible to visit a prototype located in Asunsción (Cruz del Chaco 360) and speak with technical experts.
Replacement Components
Unknown
Lifecycle
70 years with basic annual maintenance. The company also offers a two-year warranty for construction problems.
Manufacturer Specified Performance Parameters
The company aims to providing an agile response to the demand for housing in Paraguay and the region. It aims to provide housing solutions that can be expanded over time, with affordable financing arrangements.
Vetted Performance Status
Unknown
Safety
Safety hazards related to these houses relate to the proper maintenance of the electrical and water installations.
Complementary Technical Systems
Connection to the electricity grid, water network and inbound logistics.
Academic Research and References
Mitchell, A., 2016, Evaluación de impacto del programa de vivienda de emergencia de TECHO – Argentina, Report, Universidad Catolica Argentina, Argentina.
Compliance with regulations
Unknown
Other Information
You can view a gallery of the houses on Fábrica Social de Viviendas' website.

Agriculture
February 19, 2024
Implemented by
Earthquake Engineering Research Institute (EERI)
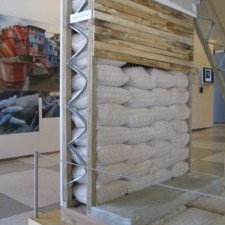
Agriculture
March 11, 2024
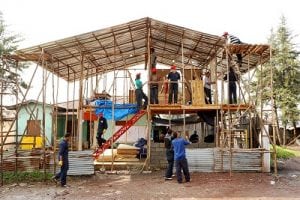
Agriculture
March 8, 2024
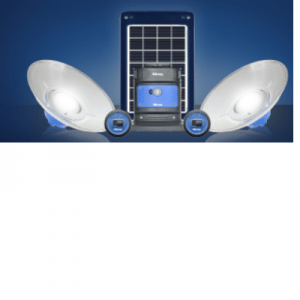
Agriculture
January 10, 2024
Implemented by
Niwa
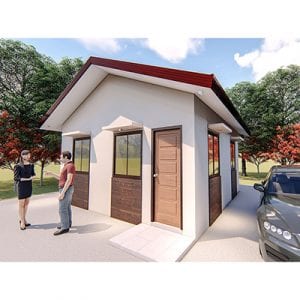
Agriculture
March 11, 2024

Agriculture
February 23, 2024
Implemented by
Matthew Baldwin
Have thoughts on how we can improve?
Give Us Feedback