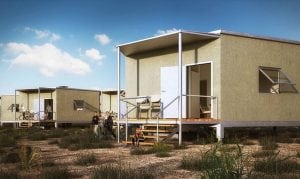
Agriculture
February 29, 2024
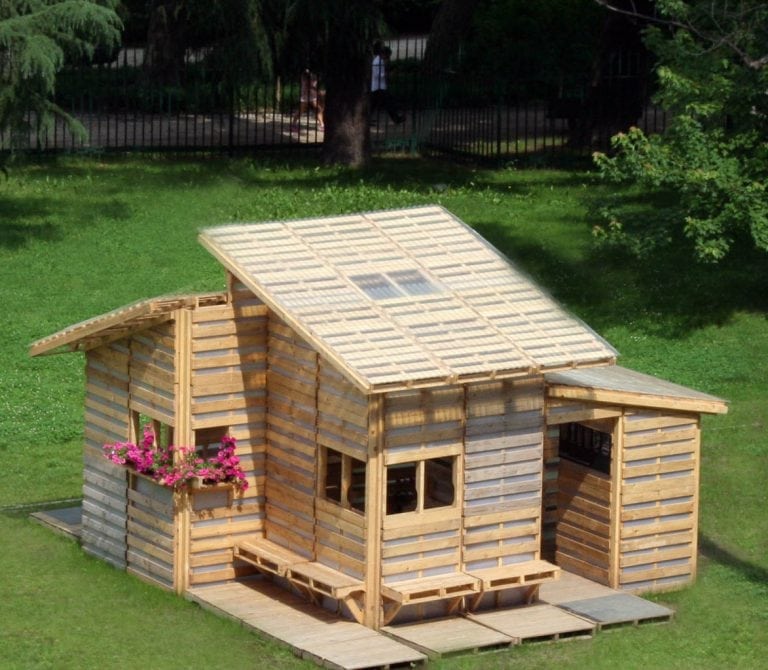
Updated on March 1, 2024
·Created on June 7, 2017
The Pallet House is a design for a transitional shelter made of wooden shipping pallets, designed to serve as a framework that households can improve upon over time.
I-Beam Architecture and Design design the Pallet House for a transitional shelter made of wooden shipping pallets. It is designed to bridge the gap between temporary tent shelter and permanent home by being the framework onto which other locally available materials can be easily added over time for increased durability.
The product is a prototype, though construction plans and details are available online for purchase.
Market Suggested Retail Price
$3,000.00
Target Users (Target Impact Group)
Distributors / Implementing Organizations
The product has not yet been implemented in a refugee camp or post-disaster situation. Prototypes have been built in New York, Milan, and London for various exhibitions.
Manufacturing/Building Method
Intellectural Property Type
Select Type
User Provision Model
Users can obtain the construction plans and details from the I-Beam website. Users must obtain all materials for construction from elsewhere.
Distributions to Date Status
766 plans have been sold since 2012, but primarily to North American buyers for use as garages or sheds. I-Beam is looking for opportunities to partner with an NGO to implement the design in a refugee camp situation. Interview with designer
Intended number of occupants (#)
Speed of assembly (h)
N/A
Footprint area (m²)
Internal volume (m³)
Unknown
Material composition
Lifespan (years)
Unknown
Maximum snow load (kg/m²)
Unknown
Maximum wind speed (km/h)
Unknown
Design Specifications
All of the available information for specifications can be found on I-Beam's Humanitarian Projects page.
The majority of the walls, floor, stairs, mezzanines, interior partitions, ceiling, and furnishings are made of standard flush 2-way hardwood shipping pallets measuring 48" x 40" x 5". European and Asian pallets are similar (approximately 1200mm X 800mm) and come in various standardized sizes. The pallets are connected and braced by a minimal number of 2x4, 2x6, and 2x8 wood members.
A 250 square foot Pallet House requires 100 recycled pallets nailed and lifted into place and takes about a week to assemble with 4-5 people using hand tools. With more basic non-power tools, it would take a little longer to build, but it is still doable.
Tarps draped over the basic structure or plastic corrugated sheets prevent water penetration until enough debris, stone, mud, earth, wood, or any material from the immediate surroundings can be gathered to fill the wall cavities and cover the roof. The makeshift shelter can be transformed into a permanent home within a year or two by incorporating the additional materials.
Technical Support
No technical support is available beyond what is provided in the construction documents.
Replacement Components
Because the design uses the pallets in a modular system, it is possible to replace components.
Lifecycle
The original design was built to last 5 years, but the designers suggest that the shelter could be made more permanent with cladding and fill to the basic wood frame.
Manufacturer Specified Performance Parameters
Designer specified performance targets include affordability, ease and speed of construction, and flexibility.
Vetted Performance Status
The prototype designs were assessed and had input from a structural engineer; however, since the design does not include a foundation and local conditions vary, I-Beam recommends that anyone building the design consult a local structural engineer. Interview with designer
Safety
Fire and security are both factors that the Pallet House does not address. Construction workers are subject to the general dangers of a construction site, such as working from heights and with sharp tools.
Complementary Technical Systems
I-Beam proposes that the pallets could potentially be preassembled before shipping to include rigid insulation, vapor barrier, and cladding layers.
Academic Research and References
None.
Compliance with regulations
I-Beam requires that the buyer of the construction drawings engage and consult an appropriately licensed architect or engineer and contractor to review and/or modify these documents as necessary to suit local laws, ordinances, and regulations, and conditions.
Other Information
The design won an award from Architecture for Humanity in 1999.

Agriculture
February 29, 2024
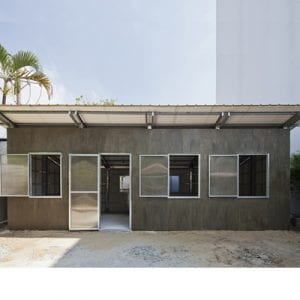
Agriculture
March 8, 2024
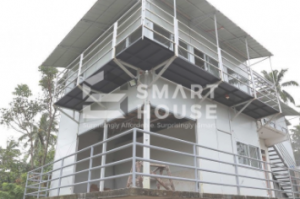
Agriculture
March 11, 2024
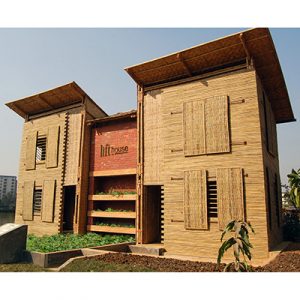
Agriculture
August 31, 2020

Agriculture
March 11, 2024
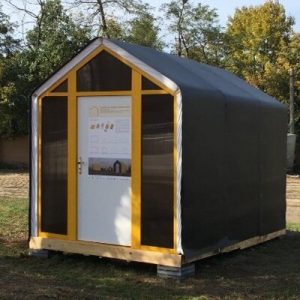
Agriculture
March 15, 2024
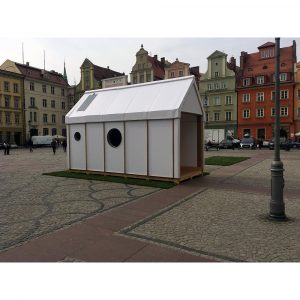
Agriculture
March 15, 2024
Have thoughts on how we can improve?
Give Us Feedback
I’m not sure this is appropriate as a “solution”. It is certainly a concept and an innovative use of the pallet material. There have been no updates to the pallet house humanitarian design webpage since 2010.
No standards in design, requires engineering design. No windows, limited protection, unclear durability. Again, not a solution, more like an example of the use of pallets for construction in limited 1st world applications.