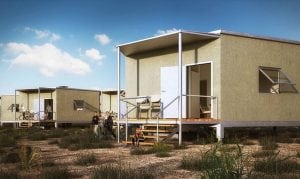
Agriculture
February 29, 2024
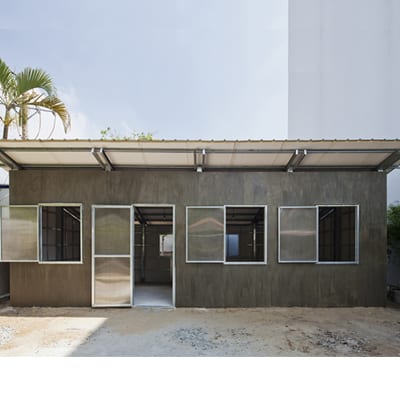
Updated on March 8, 2024
·Created on November 17, 2019
S House 3 is a prefabricated house designed to be transported and assembled on-site by the user.
S House 3 is the third prototype house for low-income communities designed by Vo Trong Nghia Architects. It was conceived as a quickly built home in response to housing shortages resulting from natural disasters. The design integrates solutions such as natural lighting and ventilation within a modular precast structure.
Market Suggested Retail Price
$3,000.00
Target Users (Target Impact Group)
Distributors / Implementing Organizations
Manufacturing/Building Method
S House 3 is pre-fabricated assembled house produced by Vo Trong Nghia Architects in Ho Chi Minh City. It is mainly selled and transported to Mekong Delta but also to other parts of Vietnam. Its transportable by small boats and assembled on-site by the dwellers.
Intellectural Property Type
Select Type
User Provision Model
Users can directly contact Vo Trong Nghia Achitects to buy an S House 3
Distributions to Date Status
Unknown
Unique Design (Yes/No)
Yes
Intended number of occupants (#)
2
Duration of construction (days)
1
Footprint area (m²)
31.6
Number of storeys
1
Material composition
Flammable flash point temperature (ºC)
Unknown
Thermal insulating capacity (m²*K/W)
Unknown
Maximum wind speed (km/h)
Unknown
Structural Occupancy Category
Unknown
Seismic Design Category
Unknown
Suitable Climates
Tropical
Design Specifications
S House 3 is a 31.6 m² house that can be assembled in one day and it was designed to be transported by small boats to all Vietnam regions. Although the original project had only a single room, it was designed considering the possibility of dividing in multiple rooms according to the needs of the residents. The main structure is made from lightweight steel (1200 kg) and the walls are made of Slender steel lattice that support and rigidify the frames. The pedestal is incorporated with a concrete foundation. All components were designed to be lighter than 60 kg to facilitate transportation and construction. Different materials can be used for cladding and can be replaced by dwellers.
Technical Support
There is no technical support provided and users are expected to maintain the product on their own.
Replacement Components
If there is any damage walls and roof can be replaced by the dwellers.
Lifecycle
Manufacturer Specified Performance Parameters
All the components were designed to be lighter than 60kg to allow easy transportation and construction . The manufacturer informs that it takes three hours to assemble the whole steel structure and roof.
Vetted Performance Status
None
Safety
Builders should wear appropriate protective equipment such as hardhats, gloves and safety glasses while working to protect against physical injury commonly associated with heavy construction.
Complementary Technical Systems
Electricity, sanitation and water complementary technical system are required.
Academic Research and References
None
Compliance with regulations
This design does not specifically comply with any international or country-specific regulations.
Other Information

Agriculture
February 29, 2024
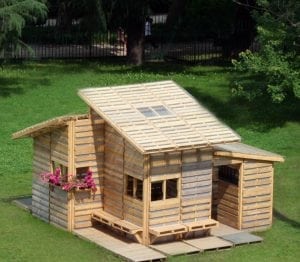
Agriculture
March 1, 2024
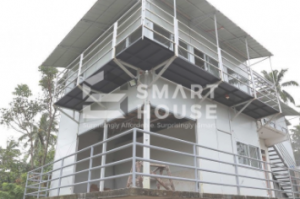
Agriculture
March 11, 2024
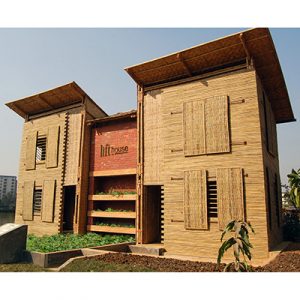
Agriculture
August 31, 2020
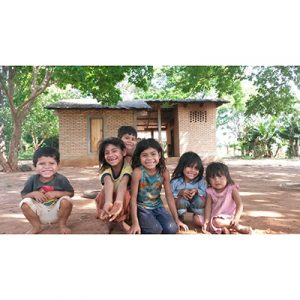
Agriculture
March 11, 2024
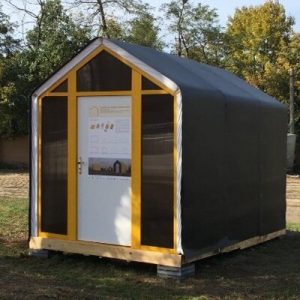
Agriculture
March 15, 2024
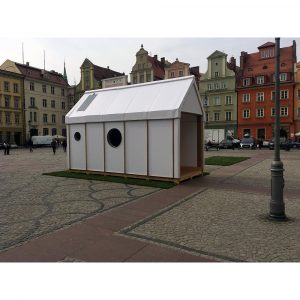
Agriculture
March 15, 2024
Have thoughts on how we can improve?
Give Us Feedback
Are these houses available for deployment outside of Vietnam?