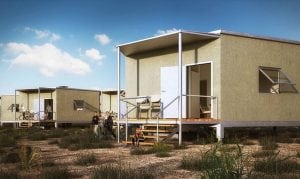
Agriculture
February 29, 2024
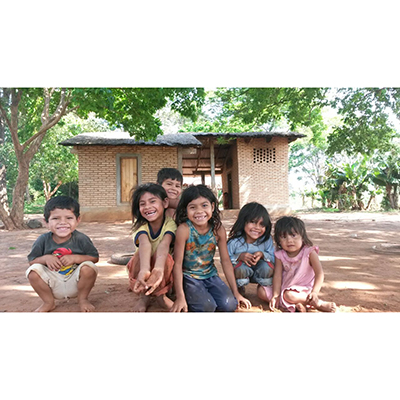
Updated on March 11, 2024
·Created on October 21, 2020
Incremental housing solution for Mbya Guarani communities in Caaguazu, Paraguay.
The Oga’i House is a housing typology developed by CEDES/Habitat for and with the participation of the Mby’a Guarani indigenous communities living in the region of Caaguazu, Paraguay. The design of the Oga’i House follows the construction principles and cultural costumes of the traditional houses of the Mby’a Guarani community. The project also incorporates alternative building materials to replace or decrease the use of depleted resources such as wood.
Due to the remote location of these communities and difficult access to infrastructure, designers implemented passive design strategies and mechanisms such as low-tech interior airflow strategies, construction of new kitchen stoves to reduce the impact of smoke in the interior, hybrid roofing techniques combining standard and local materials to avoid Chagas disease spread, and external solar sanitary and shower system.
The Oga’i House initiative was co-designed between CEDES/Habitat and the Asociación Mborayhu Porã – Mbya Guarani, co-financed by the Ministry of Urbanism, Housing and Habitat of Paraguay through a social housing grant subsidy and benefited communities, assisted by the Architecture, Design, and Arts School at the National University of Asuncion, and executed by the construction company Altec S.A.
Market Suggested Retail Price
$10,500.00
Target Users (Target Impact Group)
Distributors / Implementing Organizations
This product has been implemented by CEDES/Habitat through the Ministry of Urbanism, Housing and Habitat of Paraguay.
Manufacturing/Building Method
The design process of the Oga'i House typology included the participation of the Mbya Guarani community members through design charrette sessions and prototyping.
Building methods included off-site and on-site processes. Posts, rafters, and beams made of reinforced concrete were prefabricated off-site and transported to the site for assembly. Building materials such as bricks, cement, and corrugated galvanized sheets were sourced by suppliers from the region of Caaguazu and transported to the site for assembly. Teams of masons worked on-site for foundation and walls construction as well as roof assembly.
Locally-sourced materials included straw for roof insulation, fibrous materials for basketry work used for upper wall enclosures, and soil for rammed earth floors.
Intellectural Property Type
Select Type
User Provision Model
This product is distributed by CEDES/Habitat to Mbya Guarani families living in Caaguazu, Paraguay, through the Ministry of Urbanism, Housing, and Habitat of Paraguay.
Distributions to Date Status
By 2020, 2,904 units have been distributed to the Ministry of Urbanism, Housing and Habitat of Paraguay.
Unique Design (Yes/No)
Yes
Intended number of occupants (#)
5
Duration of construction (days)
Unknown
Footprint area (m²)
?40 m²
Number of storeys
1
Material composition
Posts, rafters, and beams made of prefabricated reinforced concrete, masonry walls, rammed earth foundations for masonry walls, interior floors made of bricks and intermediate space floor made of rammed earth, windows and doors made of wood, and upper wall enclosure made of basketry work from locally source materials. The roof consist of corrugated galvanized sheets covered with with a layer of thatched roof.
Flammable flash point temperature (ºC)
Different materials present different flammable flash point temperature. Reinforced concrete components resistance to fire vary depending of the aggregated materials used and its protection layer thickness. According to researchers at ASCE, the strength of concrete containing siliceous aggregate begins dropping at ?400 ºF. Bricks used for masonry walls are non-combustible; therefore, fire resistance vary between 1-4 hours depending of the aggregated used for the fabrication of the brick and thickness of the walls.
Thermal insulating capacity (m²*K/W)
R-Value of common brick of 100 mm thick is 0.14 m²*K/W. R-Value of concrete varies depending of the composition and thickness between 0.14-1.35 m²*K/W. R-Value of a thatched roof of ?30 cm thick is 0.50 m²*K/W.
Maximum wind speed (km/h)
Unknown
Structural Occupancy Category
II
Seismic Design Category
A
Suitable Climates
Tropical
Design Specifications
The Oga'i House developed by CEDES/Habitat in cooperation with Asociación Mborayhu Porã - Mbya Guarani sought to answer the need for housing based on the culture and costumes of the Mbya Guarani community living in Caaguazu, Paraguay.
The five-member family house unit is 40 m² and composed of three main spaces based on the traditional Mbya Guarani houses: a) "Tataypy" or cooking room; b) "Oga guy" or semi-covered space for social activities; c) "Keaty" or sleeping room.
The building system is made of off-site and on-site construction methods. The main structure is made of prefabricated forked columns, rafters, and beams. The structure recreates the traditional forked wood structure built by the Mbya Guarani and replaces wood which is a very scarce material in the region today.
The double roof system is composed of corrugated galvanized panels covered with a thatched roof. The use of galvanized panels protects families from potential contact with Chagas disease and the thatched roof layer works as the roof insulation layer.
Technical Support
Provided by the CEDES/Habitat.
Replacement Components
Most of the components of the house were thought to be durable and low-maintenance due to the remote location of houses and difficult access to material suppliers. Foundation, walls, and roof are made of long-standing materials except for the layer of thatched roof used to cover the corrugated galvanized panels. This layer of the thatched roof can be replaced with local materials. Upper wall enclosures made of natural fibers can also be replaced with local materials.
Lifecycle
Unknown
Manufacturer Specified Performance Parameters
Designer specified performance targets include:
Vetted Performance Status
Observation performed by researchers from the University of Seville (Spain) reported confident results related to community participation in the design and construction process, reforestation in the area surrounding the houses (families benefited with a house paid part of the cost of the house through reforestation), improvement of comfort conditions in the interior of the house, implementation of a garden for family consumption, and cases of return of families members that migrated to urban areas.
Safety
No known safety hazards are related to this product.
Complementary Technical Systems
The Oga'i House included the construction of a Solar Dry Toilet unit in the exterior of the house.
Academic Research and References
Prieto Peinado, M., and Gutierrez Mora, M., 2016. Observatorio Proyecto Oga’i. Evaluación Del Impacto Producido Por El Proyecto Oga’i En Las Comunidades Mbya-Guaraní. Habitabilidad y Entorno, Colleccion Investigaciones IdPA_02_2016, 297–312.
Prieto Peinado, M., Redelas Sanchez, T., Aguilar Ruiz, I., 2018, Estrategias Para El Reconocimiento de Costumbres y Hábitos a Través de La Lectura Del Territorio Mbya Guaraní En Las Comunidades Del Guaira, In Colleccion Investigaciones IdPA_04_2018, 141–61.
Prieto Peinado, M., Rios Cabrera, S., and Gill Nessi, E., 2017, El Oga’i de Los Mbya Guaraní de Caaguazu, Colleccion Investigaciones IdPA_03_2017, 245–61.
Rios Cabrera, S., 2013, Arquitecturas Tradicionales En El Paraguay, Arquitectura Vernacula Iberoamericana, G. Maria Viñuales, ed., Sevilla, 82–101
Rios Cabrera, S., and Gill Nessi, E., 2014, The Oga’i of the Mbya Guaraní People in Paraguay: Alternatives for Indigenous Habitat, Vernacular Heritage and Earthen Architecture: Contributions for Sustainable Development. M. Correia, G. Carlos, and S. Rocha, eds., Taylor & Francis Group, London, pp. 35-40
Compliance with regulations
The Oga'i House is certified by the Ministry of Urbanism, Housing, and Habitat of Paraguay.
Other Information
The designer developed a version of the Oga'i house but for another Native community in a different region. They stated they are working on a new version of the Oga'i House. Interview with designer

Agriculture
February 29, 2024
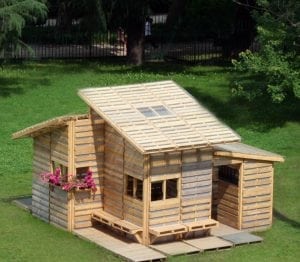
Agriculture
March 1, 2024
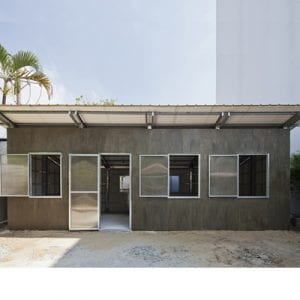
Agriculture
March 8, 2024
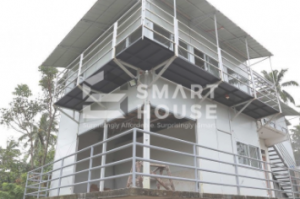
Agriculture
March 11, 2024
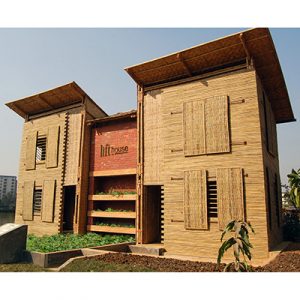
Agriculture
August 31, 2020
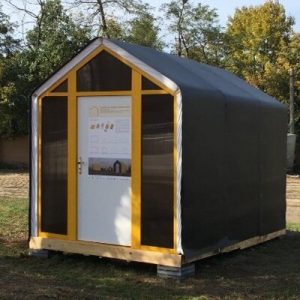
Agriculture
March 15, 2024
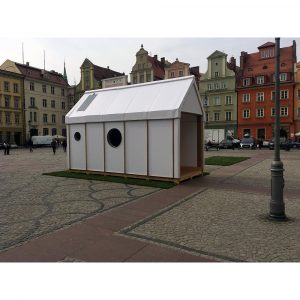
Agriculture
March 15, 2024
Have thoughts on how we can improve?
Give Us Feedback
Are you looking for solutions to reduce the temperature of a Building? If yes, then use Thermal insulation in your Buildings that can reduce the heating of a building, it can also be used for Soundproofing purpose as well. Product Link:- econaur.com/product/inrock-lrb-matts/