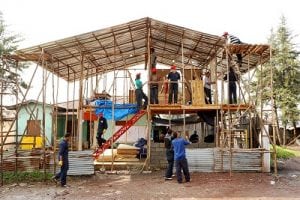
Agriculture
March 8, 2024
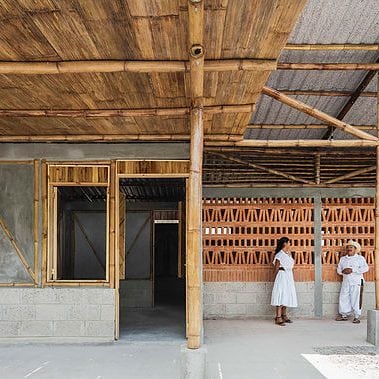
Updated on February 28, 2024
·Created on December 3, 2018
Comunal is a prototype for social housing with a modular design, including two trusses and an interchangeable panel.
This prototype by Comunal: Taller de Arquitectura, co-designed with the Cooperativa Tosepan Titataniske, was created to follow the 2016 criteria of Mexico’s National Housing Commission that prohibited government funding for designs using traditional materials (such as straw and bamboo) and techniques. Therefore, it avoids using bamboo as the primary structural element. The prototype was built in under a week, using blocks, concrete, imported bamboo, and ECOLAM. The walls are made from prefabricated panels coated with ixtle, a local vegetable fiber, and then mortar. It follows the local tradition of aligning the spaces around the main hall.
*Please note that building designs are being included as “products” in the Habitat Sector of the Solutions Library to allow readers to learn from how projects were designed and constructed and how they serve the occupants, whether effective or ineffective.
Target Users (Target Impact Group)
Distributors / Implementing Organizations
Manufacturing/Building Method
First, the steel, bricks, and bamboo are transported to the site in pieces and then assembled on site. The walls include bamboo (exported from the US) panels coated with a local tissue known as ixtle. These slot on top of breezeblock bases. Then bamboo trusses and beams lie above these walls to form a mono-pitched roof.
With the same bamboo, window and door shutters are made. In addition to the windows, some walls are featured with natural ventilation caused by lattices of red bricks.
Intellectural Property Type
Select Type
User Provision Model
The design is a prototype, and so there is no provision model to date. However, it is eligible for government funding.
Distributions to Date Status
Only this prototype exists so far (As of June 2021).
Unique Design (Yes/No)
Yes
Intended number of occupants (#)
Four People
Duration of construction (days)
Footprint area (m²)
Number of storeys
One Storey
Material composition
Flammable flash point temperature (ºC)
Unknown
Thermal insulating capacity (m²*K/W)
The latticed bricks are meant to provide ventilation. ECOLAM is a thermal insulator.
Maximum wind speed (km/h)
Unknown
Structural Occupancy Category
II
Seismic Design Category
Bamboo has a high seismic resistance due to its flexibility. However, concrete can perform well in earthquakes if constructed at a certain level of quality and with the necessary tensional elements.
Suitable Climates
Tropical
Design Specifications
The design is composed of a structural frame that is assembled on-site and then fitted with prefabricated panels. The primary materials are bamboo (40%), concrete (30%), and ECOLAM (10%). The bamboo panels are covered in ixtle, a local vegetable fiber. Some walls are brick lattices that allow for ventilation, especially in the kitchen where the smoke needs to be removed. The roof is made of ECOLAM, a local metal sheet made from food-grade recycled aluminum. The design has two bedrooms, a bathroom, the main hall, a kitchen, and a porch. The local people were trained in making the panels so they could provide maintenance and be able to replicate the technique.
Technical Support
The locals were trained to give maintanance.
Replacement Components
The mortar could need retouching, and the windows and doors could be replaced if needed.
Lifecycle
Unknown.
Manufacturer Specified Performance Parameters
Performance targets include: being able to be constructed in a week by locals, having a sustainable focus, and being appropriate to the social, cultural, and economic context.
Vetted Performance Status
Unknown.
Safety
People working on the construction are subjected to the risks it entails; heights, heavy objects, and tools.
Complementary Technical Systems
None
Academic Research and References
None
Compliance with regulations
Unknown.
Other Information
The design won the silver medal for the first National Rural Housing Projects contest. It also won the AR emerging Architecture Award in 2019.

Agriculture
March 8, 2024
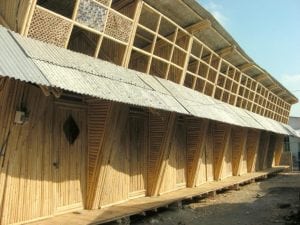
Agriculture
March 1, 2024
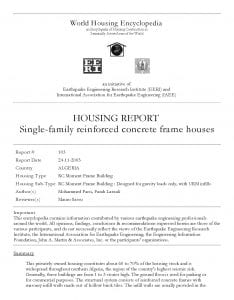
Agriculture
February 19, 2024
Implemented by
Earthquake Engineering Research Institute (EERI)
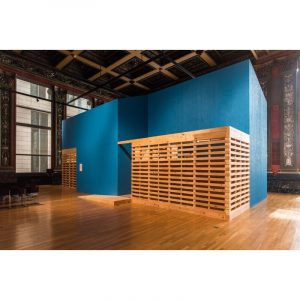
Agriculture
March 15, 2024
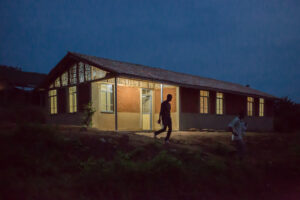
Agriculture
September 4, 2024
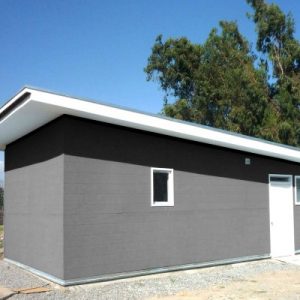
Agriculture
March 11, 2024

Agriculture
June 14, 2024
Implemented by
Global Land Tool Network (GLTN)
Have thoughts on how we can improve?
Give Us Feedback