
Agriculture
December 19, 2023
Ecodry Urine-Diverting Dry Toilet
Read SolutionImplemented by
Wostman
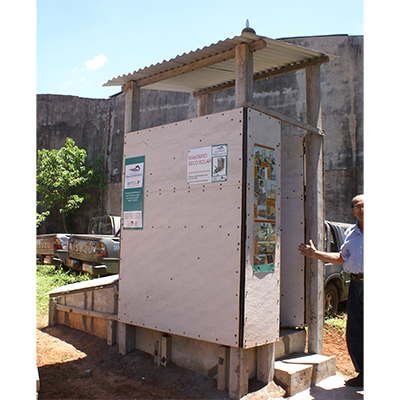
Updated on January 17, 2024
·Created on October 20, 2020
A toilet that uses solar energy to dehydrate human excreta.
The Solar Dry Toilet was designed by Centro de Desarrollo del Habitat y el Medio Ambiente (CEDES/habitat) for farmers and indigenous communities living in remote areas in Paraguay. The toilet is designed for places with groundwater close to the surface, impermeable surfaces, and difficult access to water. The toilet uses thermal solar energy to consume pathogens and dry human waste accumulated in a 50 L container storage.
Conventional pit latrine systems. Other container-based toilet solutions in the region include Soil in Haiti, Letrina seca ecologica in Nicaragua, Sanitario Seco in Mexico, and WseCo and Sani Solar in Brazil.
Target SDGs
SDG 6: Clean Water and Sanitation
Market Suggested Retail Price
$970.00
Target Users (Target Impact Group)
Household
Distributors / Implementing Organizations
CEDES/habitat
Countries
Paraguay
Manufacturing/Building Method
Intellectural Property Type
Trademark
User Provision Model
This product is distributed by CEDES/habitat to households and individuals living in remote areas in Paraguay.
Distributions to Date Status
CEDES/habitat has built around 100 solar dry toilets in different places in Paraguay.
Toilet type
Pit latrine
Evacuation method
Dry
Storage conditions
Container storage
Capacity (L)
50 L
Time until emptying
60-90 days collection frequency
Design Specifications
The solar dry toilet has two main components, the cabin and dehydration container storage. Both components can be built with the same materials (e.g., masonry walls) or a combination of prefabricated and on-site building methods (e.g., prefabricated container storage and masonry cabin).
The layout of the cabin consists of a rectangular space of 1 x 1.5 m and 2.2 m ceiling height. The floor level of the cabin interior is 45 cm elevated from the ground. The material for the roof varies depending on the context, being the most common solution corrugated metal panels. The door of the cabin can also be fabricated with metal panels or wood panels and the window can be made with tilted bricks (in the case of the masonry building system) or with a metal frame.
The dehydration container storage is formed by the sanitary slab/seat and container itself. The sanitary seat is prefabricated with reinforced concrete and its design separates urine from excreta. An additional wood lid can be used to cover the slab hole to avoid bad smells. The container storage measures approximately 1.3 x 1 x 0.85 m in height. The base of the container storage is leveled with the existing ground. A vital component of the container storage is the exterior cover. This component is made of a steel frame and covered with a translucent polycarbonate panel that allows sunlight to act on the storage. For the case of Paraguay, the exterior cover must be oriented to the North to gain as much sunlight as possible.
Technical Support
Provided by the designer.
Replacement Components
Households or individuals with little construction experience could repair solar dry toilets built with masonry walls or replaced some parts with materials found in the local context. Replacement components for prefabricated options may be limited, though.
Lifecycle
The exact lifetime of this product is unknown. However, buildings in Paraguay that use similar materials and building methods (ceramic bricks, concrete columns, and cement boards) can last more than ten years with adequate maintenance.
Manufacturer Specified Performance Parameters
Designer specified performance target includes privacy, hygiene, durability, and low-cost.
Vetted Performance Status
Testing performed by the manufacturer, in collaboration with the Paraguayan government through the Servicio Nacional de Saneamiento Ambiental (SENASA) and the School of Architecture, Design, and Arts at National University of Asuncion (FADA-UNA) determined an increase of 9-10 °C above ambient temperature inside the dehydration container storage. This increase is mainly due to the use of a container cover made of translucent polycarbonate panel and its correct orientation. According to the test, this represents a 100% temperature increase compared with similar solar dry toilets tested by the Pan American Health Organization (PAHO).
Safety
No known safety hazards are related to this product.
Complementary Technical Systems
Solar dry toilets can incorporate an exterior urinal that is attached to the cabin wall.
Academic Research and References
Rios C., S., and Gill, E., 2012, Manual de agua y saneamiento: Tecnologias apropiadas para comunidades rurales e indigenas dispersas de Boqueron y Caazapa, Asuncion, Paraguay.
Compliance with regulations
Unknown
Evaluation methods
The solar dry toilet was tested through the construction of a full-scale prototype at SENASA.
Other Information
Audiovisual documentation of a solar dry toilet built as in an indigenous community in the Paraguayan Chaco as part of a housing program promoted by the Paraguayan government.

Agriculture
December 19, 2023
Implemented by
Wostman
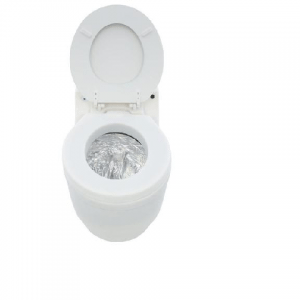
Agriculture
December 20, 2023
Implemented by
Dry Flush
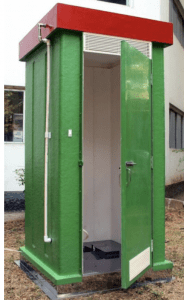
Agriculture
August 13, 2024
Implemented by
Indian Institute of Technology (IIT) Bombay
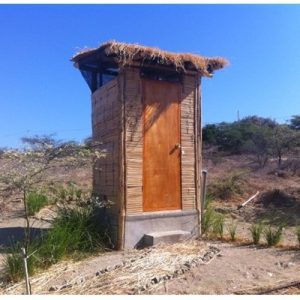
Agriculture
August 16, 2024
Implemented by
EcoSwell

Agriculture
January 19, 2024
Implemented by
Clean Team Ghana
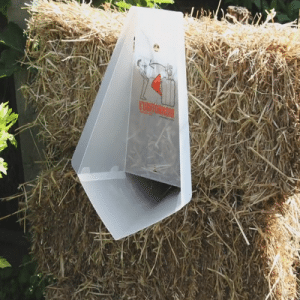
Agriculture
December 19, 2023
Implemented by
Faltazi
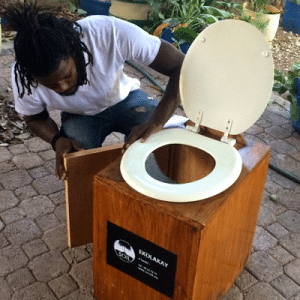
Agriculture
December 20, 2023
Implemented by
SOIL Haiti
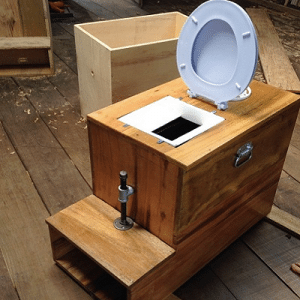
Agriculture
January 2, 2024
Implemented by
Toilets for People
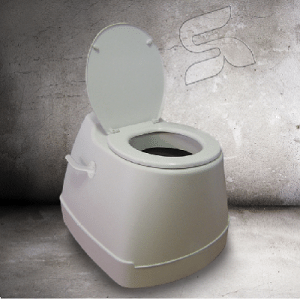
Agriculture
December 21, 2023
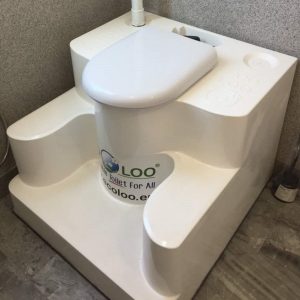
Agriculture
August 16, 2024
Implemented by
Ecoloo
Have thoughts on how we can improve?
Give Us Feedback