Agriculture
February 26, 2024
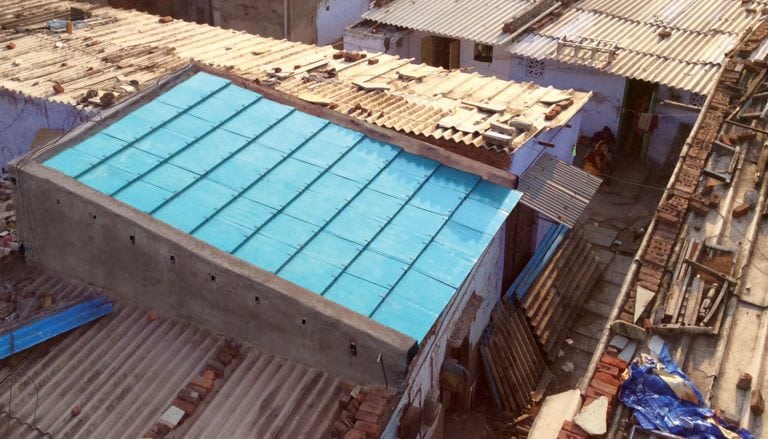
Updated on March 6, 2024
·Created on July 17, 2016
ModRoof is a custom manufactured and modular roofing system for houses.
ModRoof is an interlocking modular roofing system designed for low-income home owners. The commercialization of the product belongs to Pal Re Materials Pvt Ltd. The company is located in Changodar with operations in Ahmedabad, Mehsana, Vadodara, and Surat (India).
Target SDGs
SDG 11: Sustainable Cities and Communities
SDG 12: Responsible Consumption and Production
Market Suggested Retail Price
$3.00
Target Users (Target Impact Group)
Household
Distributors / Implementing Organizations
Pal Re Materials Pvt Ltd
Competitive Landscape
Direct competitors include Micro Concrete Roofing Tiles, HyPar Thin Shell Concrete Roof, and Corrugated Metal Panels.
Countries
India
Manufacturing/Building Method
Manufactured from recycled cardboard waste and natural fibers, the 0.5 x 0.5 m panels are installed side by side with a silicon sealant in between. Interview with manufacturer .The base structure of the roof system consists of wood or metal rafters separated ~0.5 m from each other.
Intellectural Property Type
Trademark
User Provision Model
Pal Re Materials Pvt Ltd manufactures, distributes, and installs the product. Users are offered enrollment into a micro-finance program to pay for the product.
Distributions to Date Status
An estimated 500 roof systems have been installed as of November 2019 (since January, 2014)
Unit dimensions (cm)
50 x 50 cm
Primary materials
Waste cardboard and coconut husk fibers
Complimentary materials
Adhesive, waterproofing additives, coating
Fire Resistance (hr)
Unknown
Thermal Insulation Capacity
0.28 K m2/W
Compressive Strength (MPa)
4.9 MPa (one panel can withstand approx 200 kg of point load)
Suitable Climates
Suitable in all climates
Design Specifications
The system consists of recycled packaging waste and waterproofing additives enclosed within rectangular 0.5 x 0.5 m with thickness ~0.05 m panels. With structural support, and silicon sealant, the system creates a watertight seal and a unified insulated roof surface. The interior insulation is cardboard waste, surrounded by a custom waterproofing coating. Circular clamps attach the panels to a typical metal tube frame roof structure. Interview with manufacturer
Technical Support
Pal Re Materials Pvt Ltd provides installation and support services.
Replacement Components
The system is composed of interlocking modules that can be individually replaced. The system uses conventional fasteners to attach the modules to the rafters (metal or wood screws depending of the type of material and metal angle braces).
Lifecycle
15 - 20 year estimated life span Interview with manufacturer
Manufacturer Specified Performance Parameters
ModRoof specifies the following performance targets:
1. An affordable, improved alternative to available roofing systems.
2. An insulated, fire resistant rain barrier to sustain a healthy living environment.
3. The system is removable, so if the family must move, the roof can be packed up and relocated.
Vetted Performance Status
The roofing panels have been tested for cross breaking strength, thermal conductivity, flammability, thermal stability, thermal shock, water absorption, and creep. Beyond these more formal tests performed by Nirma University, qualitative field tests and user reviews have also been done and several are available on ModRoof's Facebook page. Of the few installations, field tests and the user reviews have been positive. The system is strong such that the roof can support human occupancy - many families sleep on top of their roof during clear nights. A recent study performed by researchers at the Gujarat Institute of Desert Ecology, Indian Institute of Public Health, and the Mahila Housing Sewa Trust in India have compared the performance for thermal conductivity of a set of cool roof systems (including the ModRoof system) to conventional roofs made of tin, asbestos, cement sheets, and concrete slabs. The results of the study determined a reduction of 4.5 ºC in indoor temperature on roofs that used the ModRoof system compared to roofs that used tin, asbestos, cement sheets, and concrete slabs
Safety
Installers of the roofing panels are subject to the general dangers of any construction site including working from heights and with sharp tools.
Complementary Technical Systems
The installation of the ModRoof system requires the complete removal of the existing roof. The roof panels are generally installed on a structure made of wood or metal rafters. Pal Re Materials Pvt Ltd has prototyped solar cells integrated into ModRoof panels.
Academic Research and References
Vellingiri, S., et al., 2020, Combating climate change-induced heat stress: Assessing cool roofs and its impact on the indoor ambient temperature of the households in the Urban slums of Ahmedabad. Indian Journal of Occupational and Environmental Medicine, 24, pp. 25-9.
“Ahmedabad: Making homes cooler with modular roofing”, India Times, accessed on March 6, 2024, http://timesofindia.indiatimes.com/articleshow/72090661.cms?utm_source=contentofinterest&utm_medium=text&utm_campaign=cppst
Ryce, Carolin, 2017, “How recycled roofs are transforming homes in slums” Innovators, BBC News, https://www.bbc.com/news/business-41722794
Williams, Adam, 2015, “ModRoof promises a safer shelter for low-income families”, New Atlas, https://newatlas.com/rematerials-roof/39239/
Compliance with regulations
Unknown
Evaluation methods
The Gurajat Institute of Desert Ecology, the Indian Institute of Public Health, and the Mahila Housing Sewa Trust have conducted a cross-sectional study in a set of households in the city of Ahmedabad in 2017 to understand the impact of cool roof solutions on the indoor ambient temperature. Researchers collected data through questionnaires to householders and measured temperature change using a relative humidity/temperature data logger. The ModRoof was one of the roof systems analyzed during this study.
Other Information
Social media: ModRoof Facebook Site
ModRoof Summary of tests
Agriculture
February 26, 2024
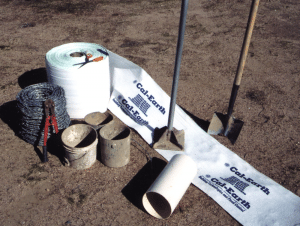
Agriculture
February 27, 2024
Implemented by
California Institute of Earth Architecture (CalEarth)
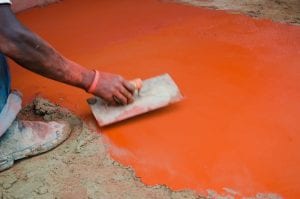
Agriculture
February 29, 2024
Implemented by
EarthEnable
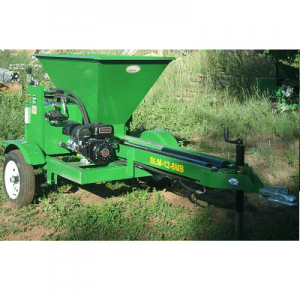
Agriculture
February 29, 2024
Implemented by
EarthTek Inc.
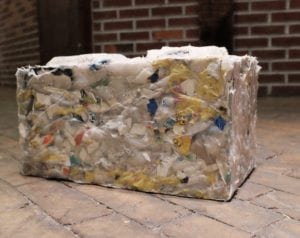
Agriculture
March 8, 2024
Implemented by
ByFusion
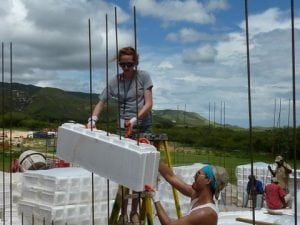
Agriculture
March 4, 2024
Implemented by
Lazarian World Homes
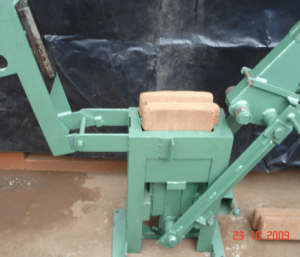
Agriculture
March 4, 2024
Implemented by
Makiga Engineering Services LTD
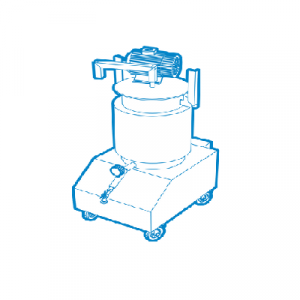
Agriculture
August 16, 2024
Implemented by
Green Pavers
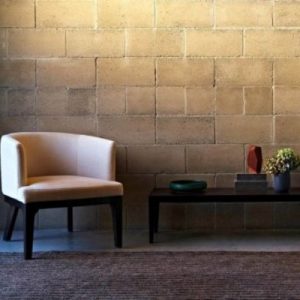
Agriculture
March 13, 2024
Implemented by
Watershed Materials
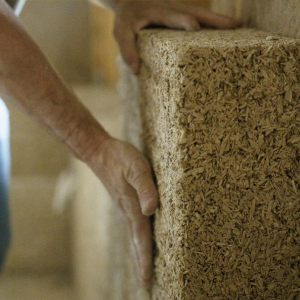
Agriculture
March 14, 2024
Implemented by
Hempitecture Inc.
Have thoughts on how we can improve?
Give Us Feedback
Seismic Design Category: Misspelling of “Seismic”; statement “dependent on building design schematics.” is awkward. “Dependent on structural engineering design per IBC or local building code”?